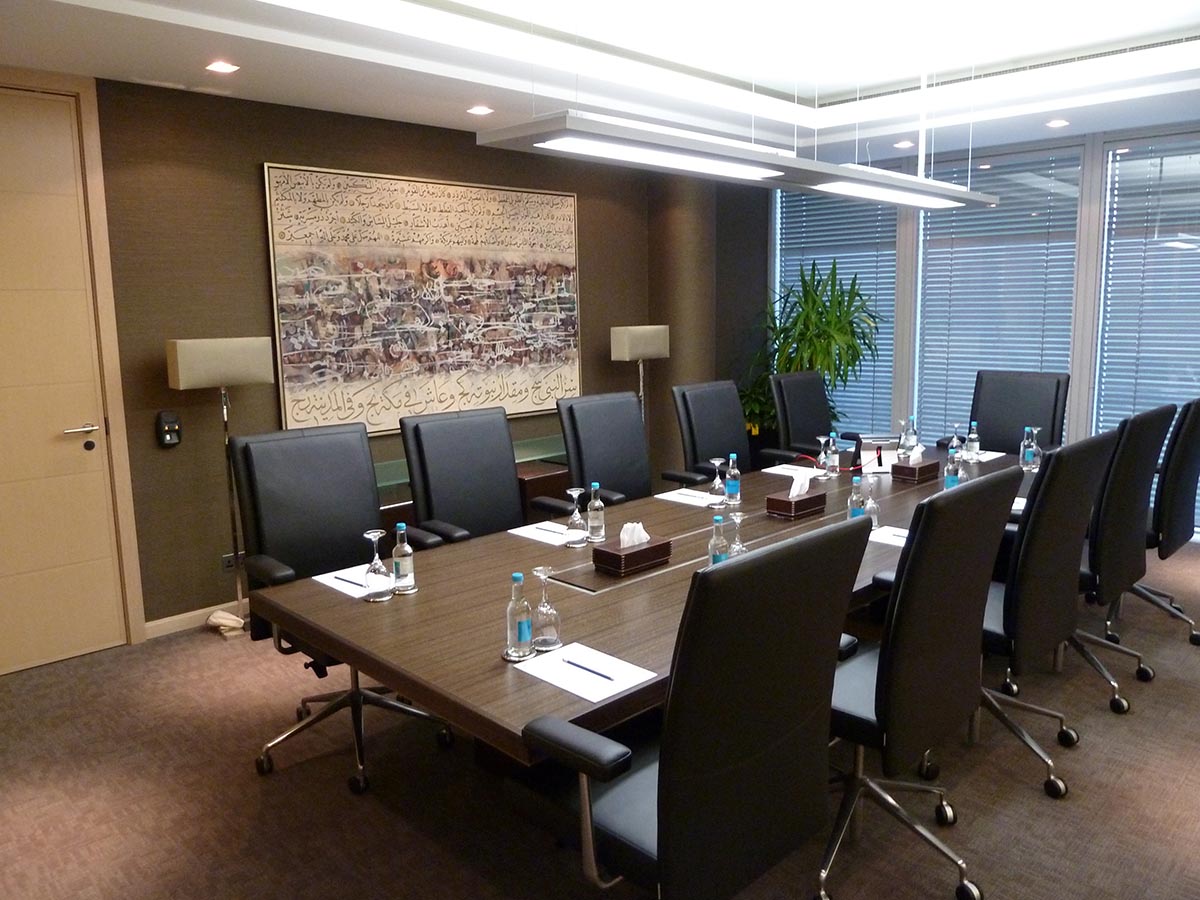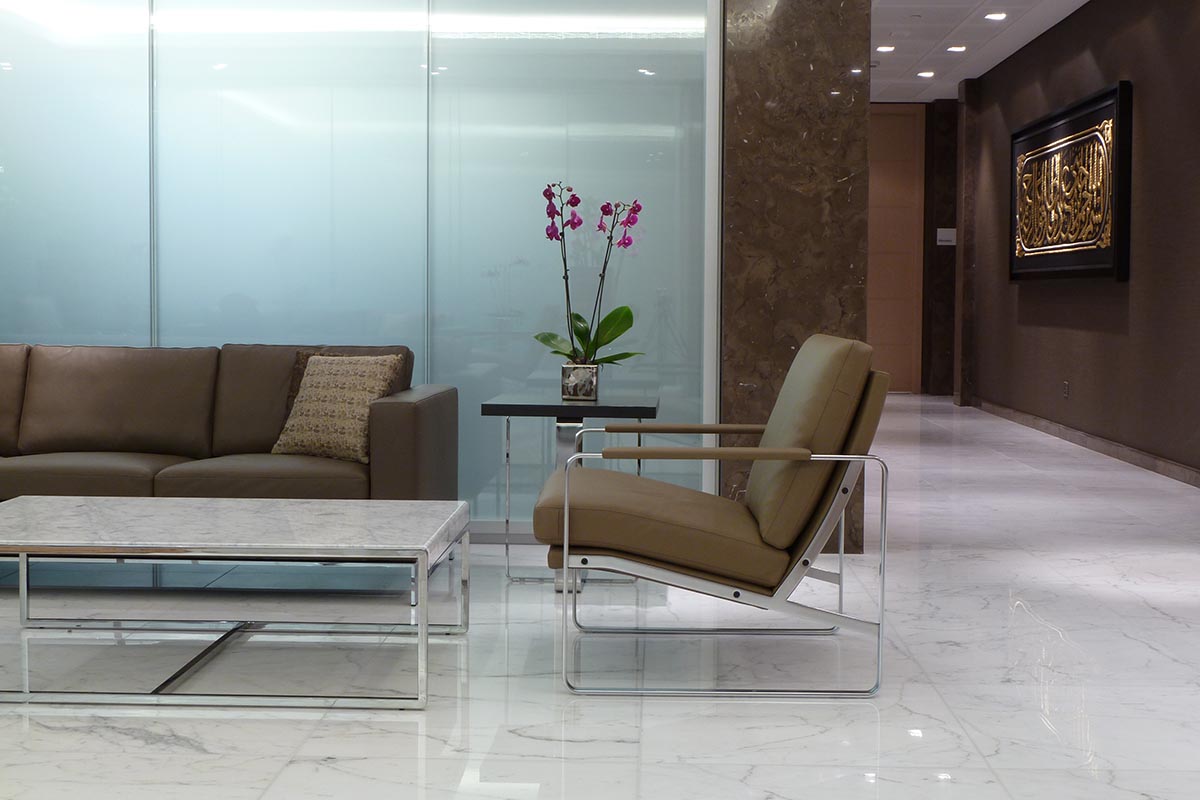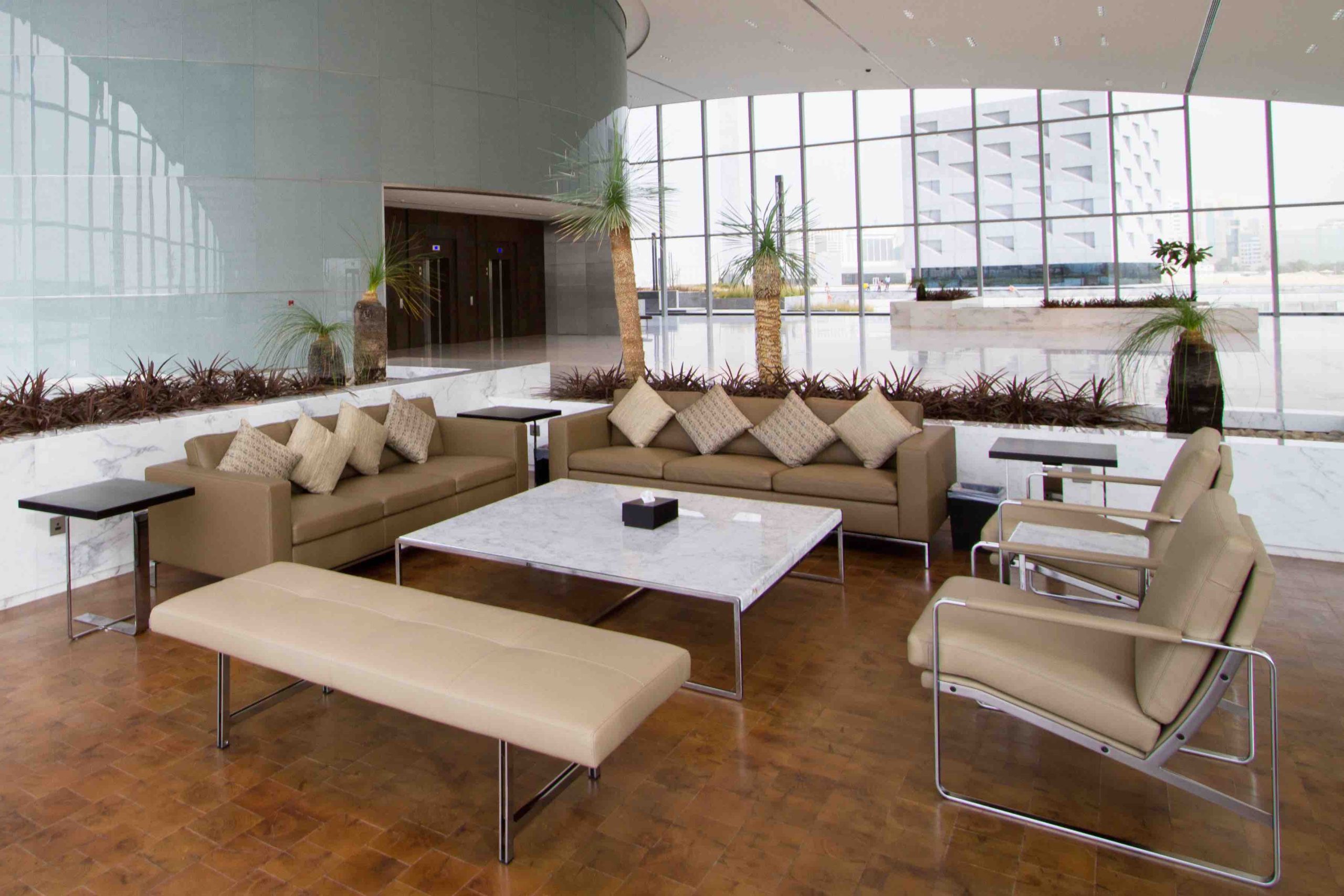Arcapita Bahrain
The Arcapita Building is a major landmark within the Bahrain Bay Development. The project consists of approximately 26,600m2 of space distributed over seven floors. The ground floor is dominated by two large open, double height reception lobbies that provide access to the other floors, the auditorium, and other conference facilities on this level. The offices are distributed over the upper five floors with a dedicated executive area on the top floor, and restaurant with terrace area on the first floor. A restrained contemporary approach was applied to the interiors but it was also important to include and retain key elements that related to the client’s established corporate identity. Important visual links were also made with their other offices around the world to maintain continuity. The interiors are open and bright with clean lines and glazed partitioning allowing light to penetrate to all areas. We placed a high amount of emphasis on providing a high quality working environment for all employees. The overall scheme is contemporary in design but influenced by the local culture and incorporates many modern interpretations of Islamic art and design such as mashrabiah screens, glass wall panels, water features and artwork. The materials used are predominantly white marble, stainless steel and wood with an emphasis on quality and attention to detail. Each floor was carefully planned to utilize the established floor plans in the most efficient manner, to fulfill both the client’s current and future requirements. Today, we are proud to share that this building is home to some of Bahrain’s most prominent entities. Apart from Arcapita, it is home to the Economic Development Board, Fintech Bay, and Osool Asset Management among others.
client
Arcapita
Project Location
Manama, Bahrain
Category
Corporate









